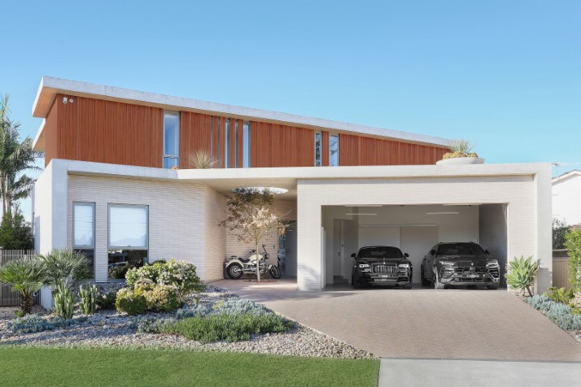

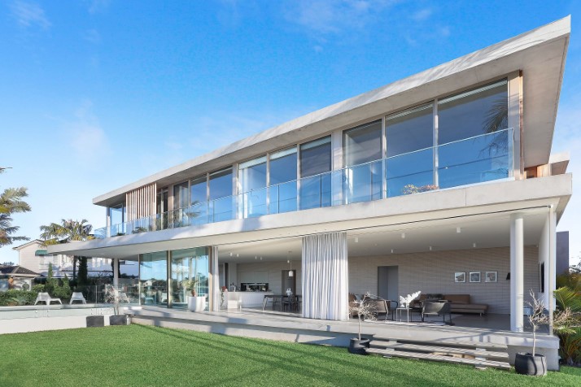
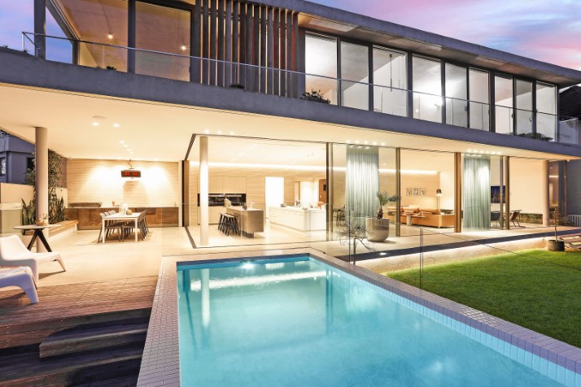
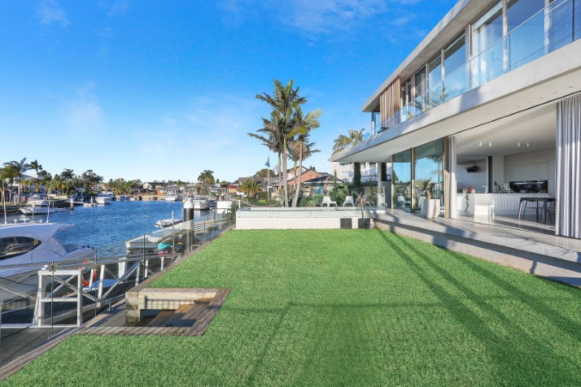
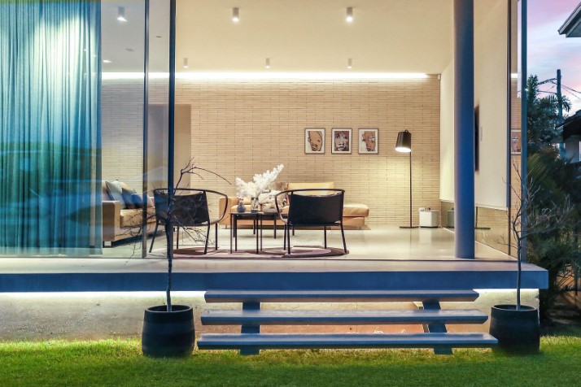
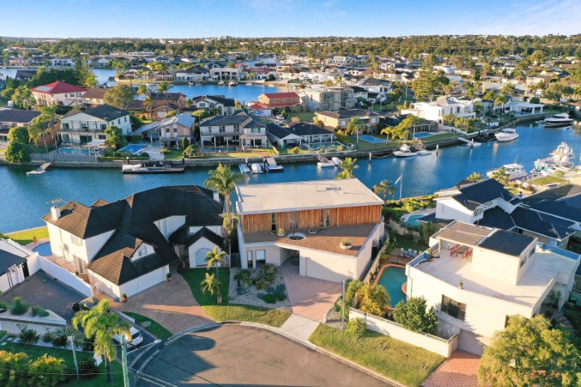
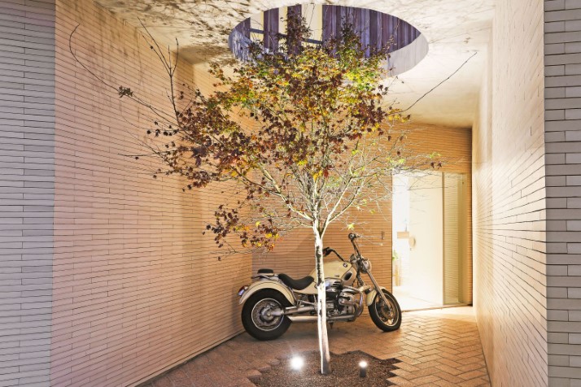
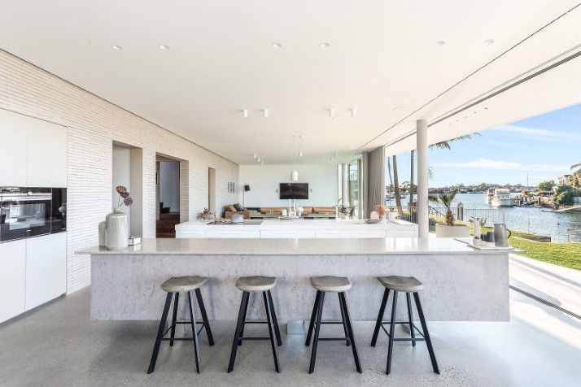
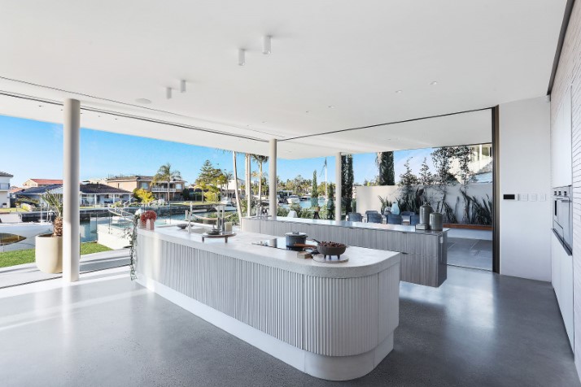
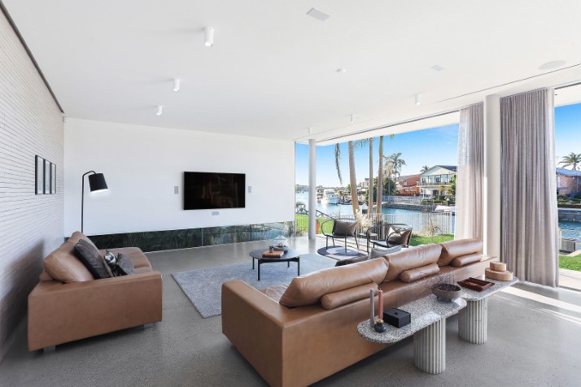
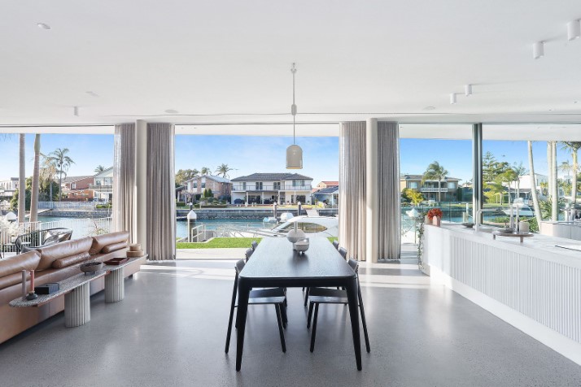
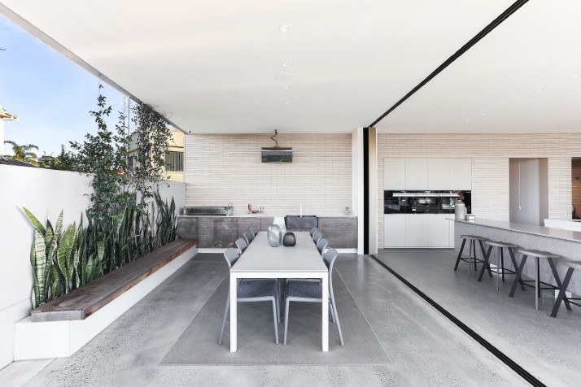
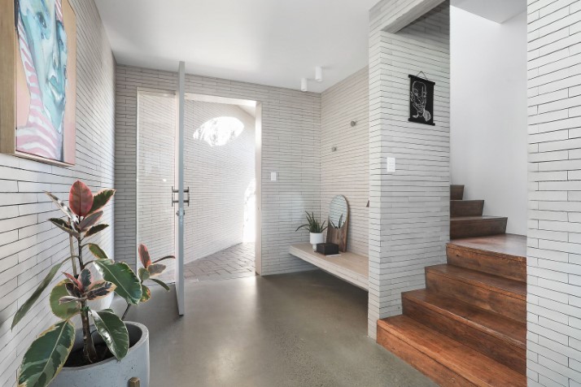
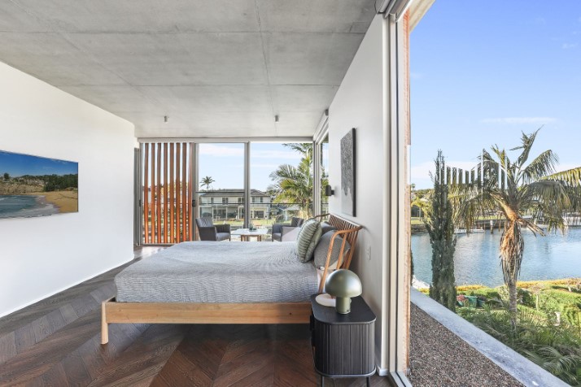
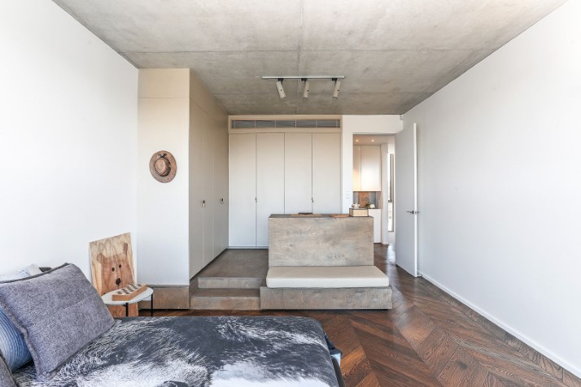
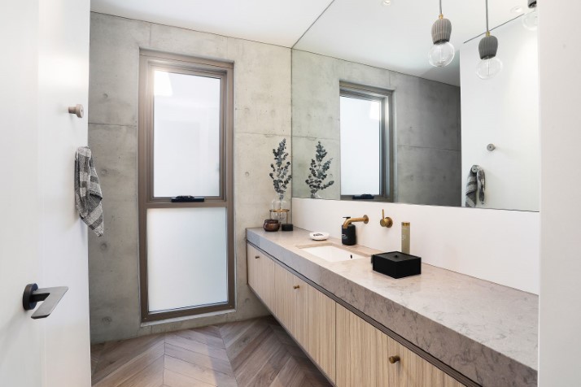
Approaching this scheme, you find a lightweight textured timber volume recessed over a massive white masonry base. Entering the dwelling, a sequence of spaces winds around a tiled service zone. These gradually decompress the visitor as you move towards the open living areas. Large sliding glass panels articulated with bespoke metal hardware make a screen between the visitor and a small garden leading past the swimming pool and onto a wharf.
Polished concrete finishes line the horizontal surfaces: floor and ceiling, with stairs leading up to a series of sleeping spaces lined with dark timber parquetry flooring. Each of these rooms are entered through a robe-zone with study capturing water views.
